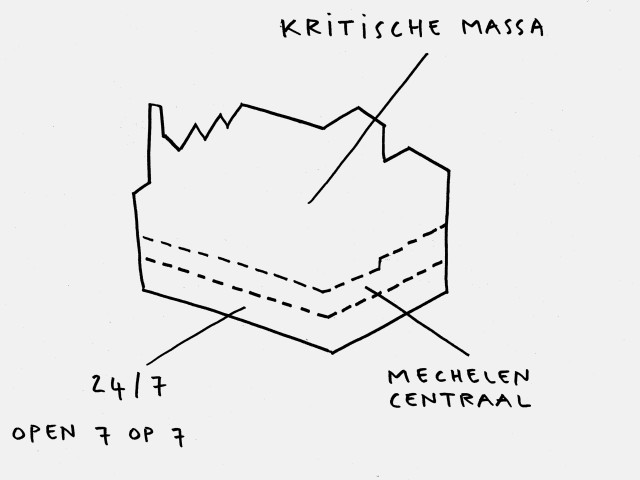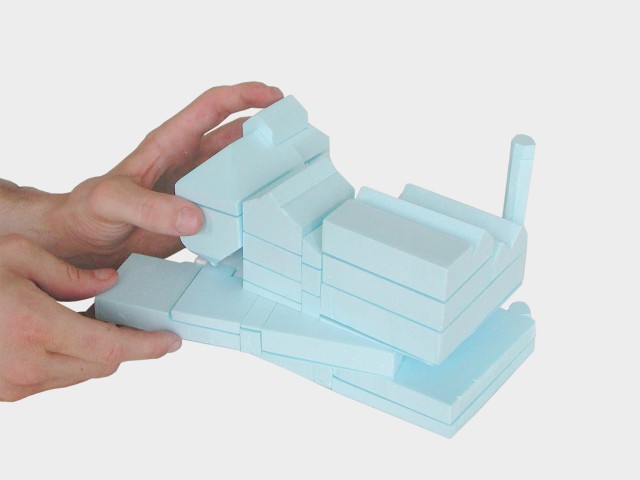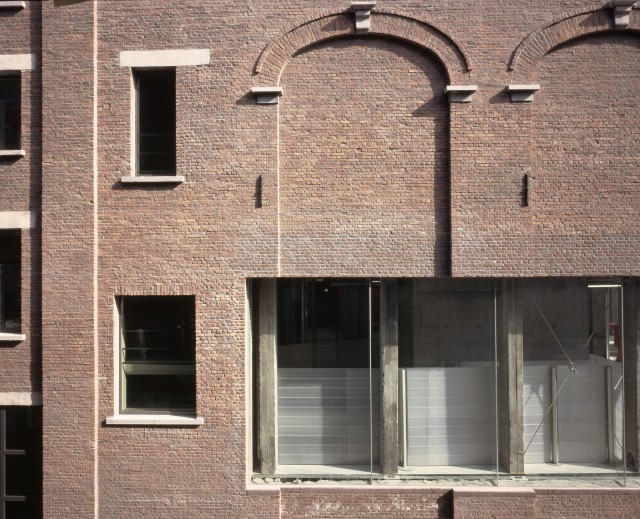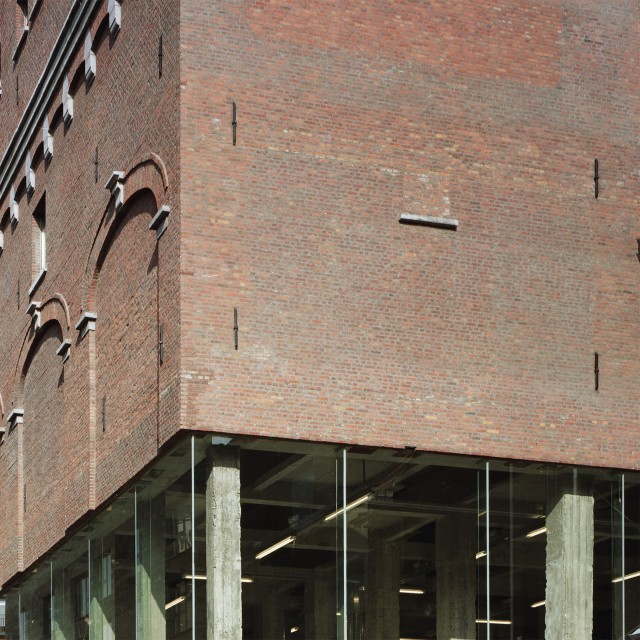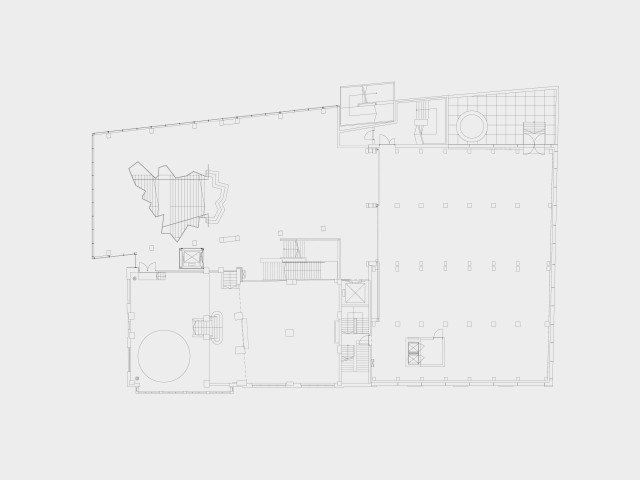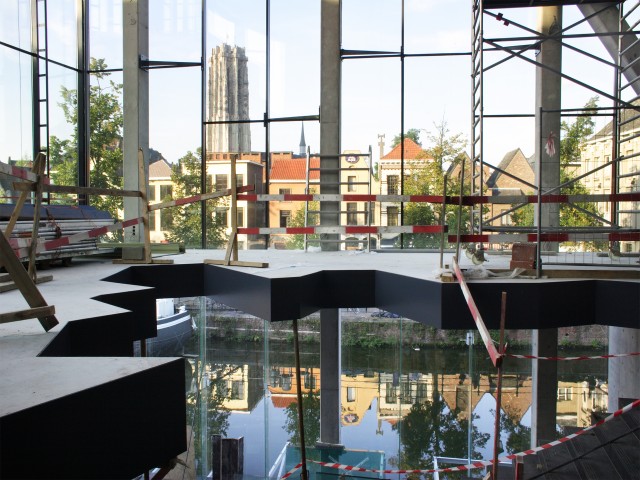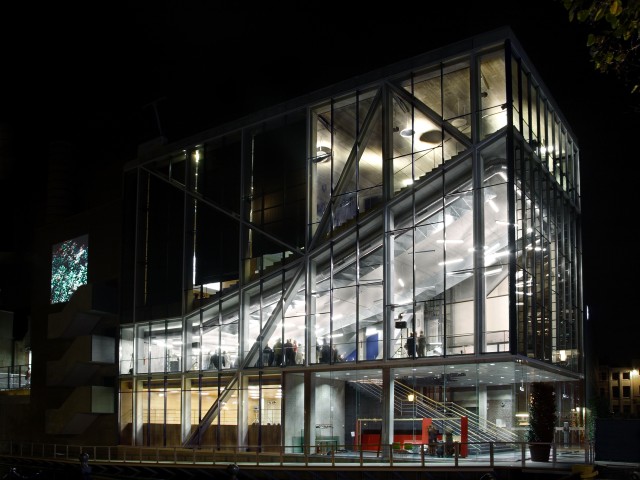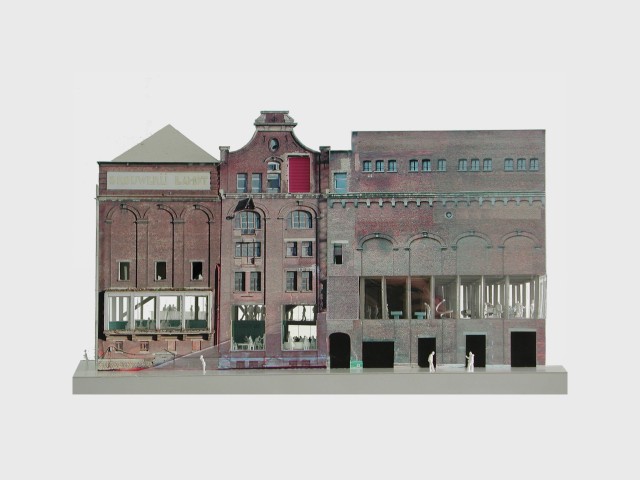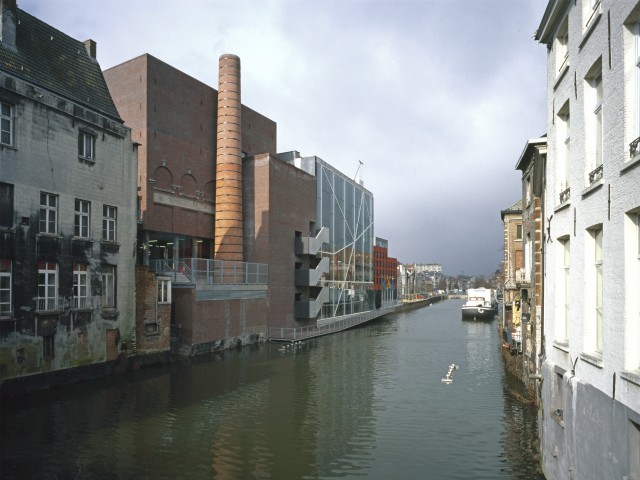Lamot
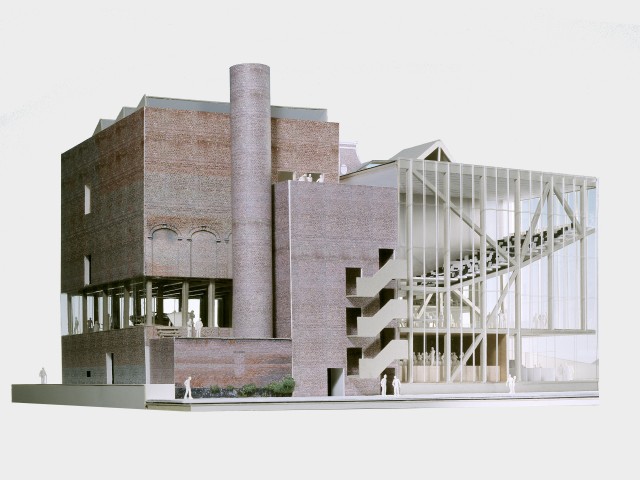
Since its foundation in 1922, the Lamot brewery has been involved in a continuous process of extension and demolition, a process of straightforward commercial reasoning by which redundant parts were razed without any emotion and newly needed infrastructures were simply added to the existing core. The resulting structure was an undecipherable conglomerate of smaller buildings that constituted an unintentional lesson in straightforward reasoning. During the process, we eagerly learned from this logic, reusing it for the future development of Lamot, a mix of congress facilities and cultural amenities. Converting this awkward giant into a public building brought to the fore new standards of accessibility, orientation, lighting and views. The conversion entailed action – a surgical operation – on an urban scale. We proposed to split open the building’s first floor: a calculated internal explosion, leaving no doubt about the future ambition of Lamot, whose true objective is an intricate mix of cultural and commercial activities, a voluntary clash of substance by which commerce is fed by culture and culture can react to commerce (or vice versa).
-
Location
Mechelen, Belgium
-
Client
City of Mechelen
-
Design
2000
-
Completion
2005
-
In collaboration with
Architektenkooperatief
-
51N4E project team
Johan Anrys, Freek Persyn, Peter Swinnen, Nele Stragier, Bob De Wispelaere
-
Consultant
Heidi De Nijn, Bart De Baere, Wouter Davidts (cultural program), Meertens-Steffens (management), Laurent Ney (structure), Bob Van Reeth
-
Structural engineer
De Smet - Verlinden - Van Stayen
-
Construction cost
10.000.000 €
-
Programme
Cultural convention centre - shops - restaurant
-
Site surface
1.340 m²
-
Built surface
6.600 m²
-
Photography
Stijn Bollaert
