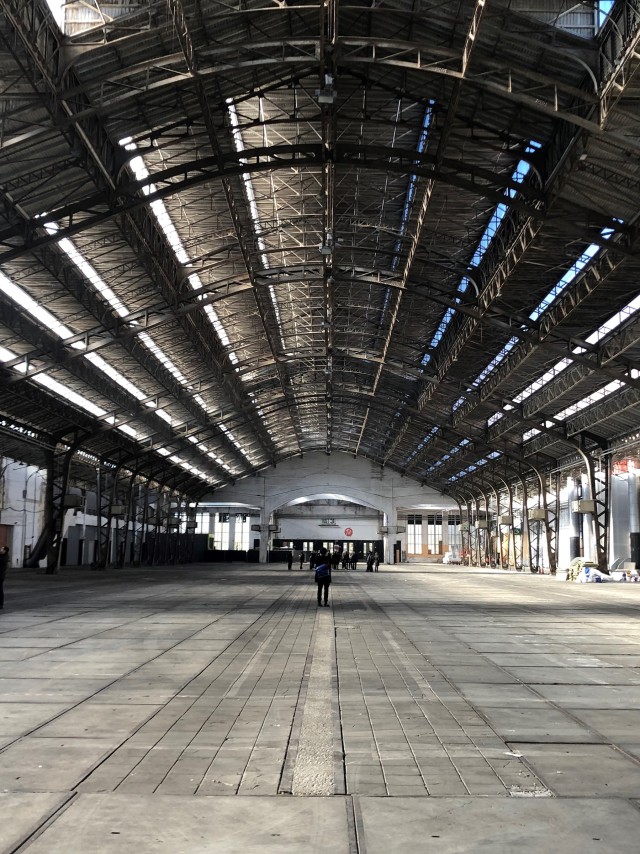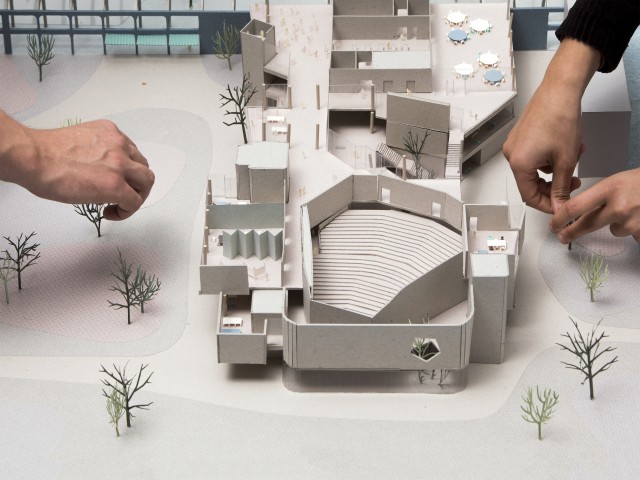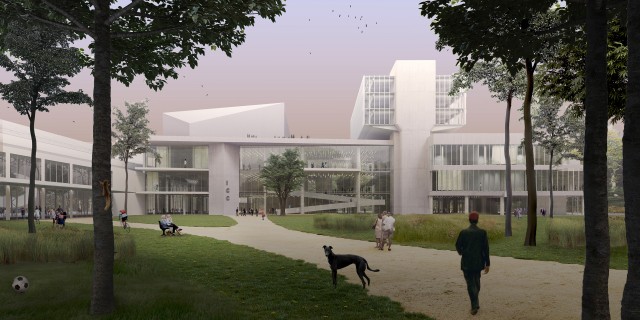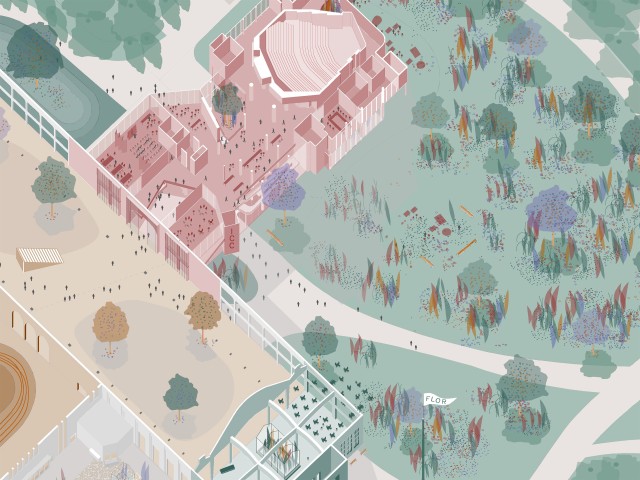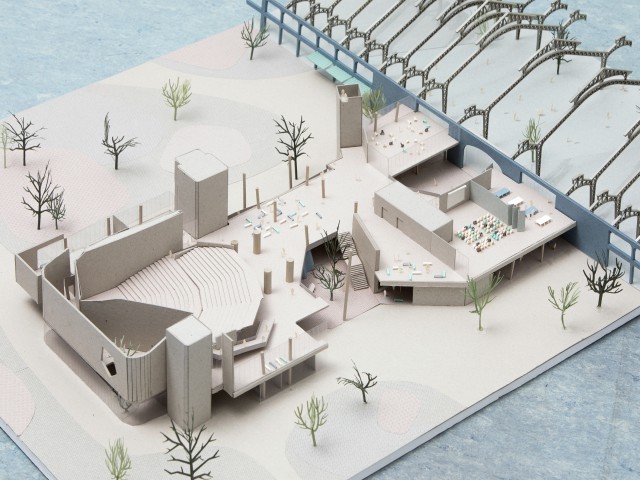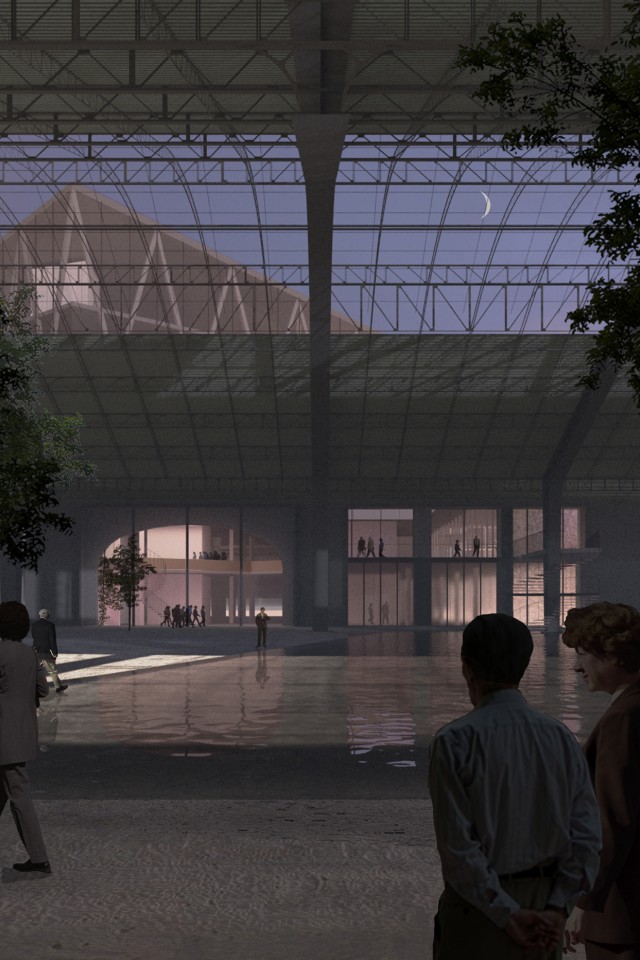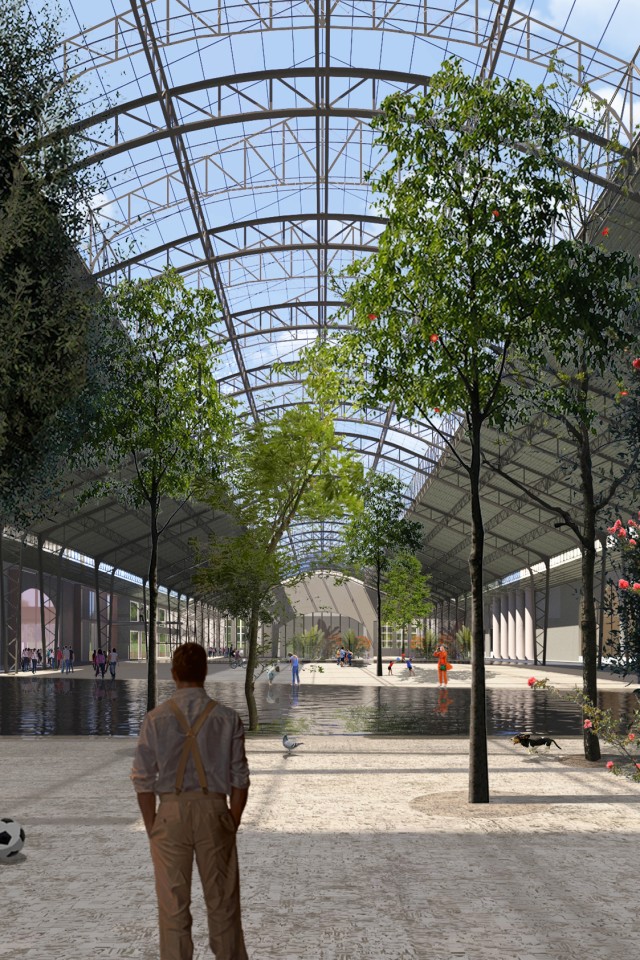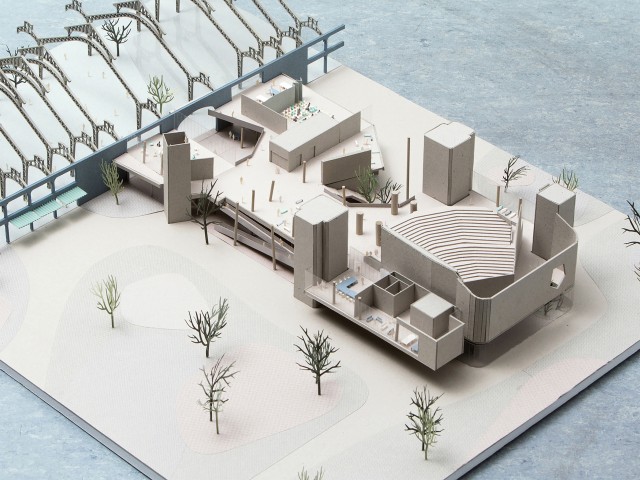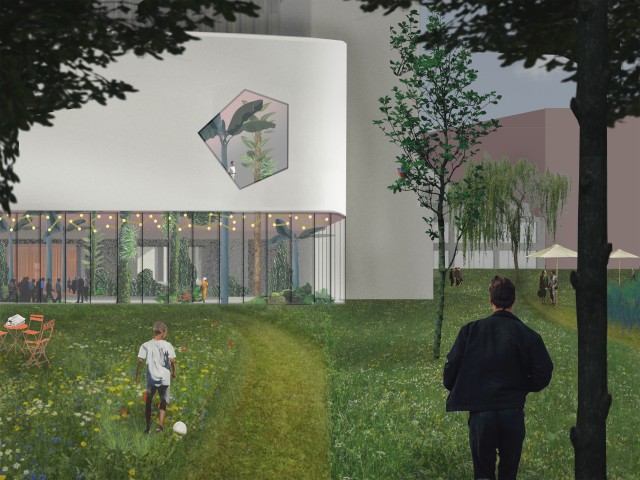ICC
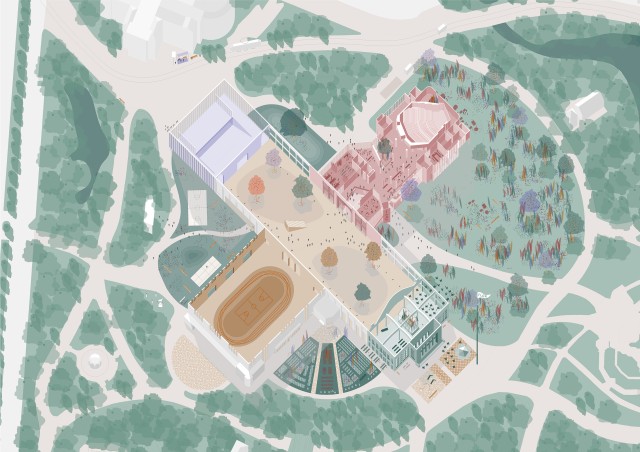
In the center of the Citadel Park, close to the Sint-Pieters station in Ghent, the Floraliën Hall forms the heart of a building cluster including S.M.A.K., Kuipke and an International Congress Centre, the ICC. The Floraliën hall, build for the 19th World Fair of 1913 as an ‘Eeuwfeestpaleis’ was the very first MICE venue in Belgium. After a sequence of adaptions, this ‘Eeuwfeestpaleis’ has become unrecognizable. As well as the park, both Floraliën hall and ICC are in need for a renovation.
The masterplan for the building cluster approaches the Floraliën Hall as an ambitious urban project with great experiential value. A project in which the resuscitation of the park and the Floraliën Hall is closely linked to strengthening the dynamics of the neighborhood and the city. The proposal is based on the future image that the City of Ghent has created for the park, in which the current footprint is significantly reduced in favor of more surface area for the park The Floraliën Hall will be fordable diagonally and will be once again part of the collective memory of the citizens of Ghent. The hall will become a covered urban space that can be appropriated, a diverse place from which the congress functions spontaneously derive their identity and where ‘meeting in heritage’ is a natural part of an urban experience.
The new ICC will become an all-sided building that opens to the park, to the hall and to the city. The entrance to the ICC will be shifted, closer to the Floralien Hall. A new entrance connecting the east side of the ICC with the west side, more central to the building, will bring the parts of the heritage ensemble closer together. A new antechamber in the ICC will open directly on the Floraliën Hall. This double-height space, with a direct reference to the historical entrance to the palace, creates the relationship between the two. In this way, the Floraliën Hall will become part of the new ICC. To compensate for the demolition of the Azalea hall, an extra volume will be added on top of the ICC, creating a compact and performant building. Shifting the new double entrance to a more central location and closer to the Floraliën Hall, opens an array of possibilities of use and connection between different spaces. This intervention goes hand in hand with a thorough rethinking of the operation of the existing building, to allow it to be used for a varying size of congresses. The relationship with the park will be strengthened and will become part of the interior and identity of the ICC by introducing trees, plants, and flowers inside the building.
-
Location
Ghent, Belgium
-
Client
Citadel Finance
-
Invited competition
2019
-
Completion
2024
-
Description
A masterplan for the Floralien Hall and the full process for the reconversion of the ICC Ghent.
-
In collaboration with
NU architectuuratelier
-
51N4E project team
Freek Persyn, Janik Beckers, Petar Petricevic, Alice Babini, David Schelstraete, Sofia Hosszufalussy, Eva De Bruyn, Sébastien Roy
-
51N4E involvement
Full process
-
Consultant
Jan de Moffarts architecten
-
Structural engineer
Bollinger + Grohmann
-
Technical engineer
Ingenium
-
Building physics
Kahle
-
Greenery
Plant en Houtgoed
-
Calculation
ELD
-
Construction costs
€ 23.500.000 (ICC)
-
Programme
Congress center (ICC)
-
Site surface
33.000m² (cluster)
-
Built surface
24.700m² (ICC)
-
Credits
51N4E, NU architectuuratelier & Maxime Delvaux
