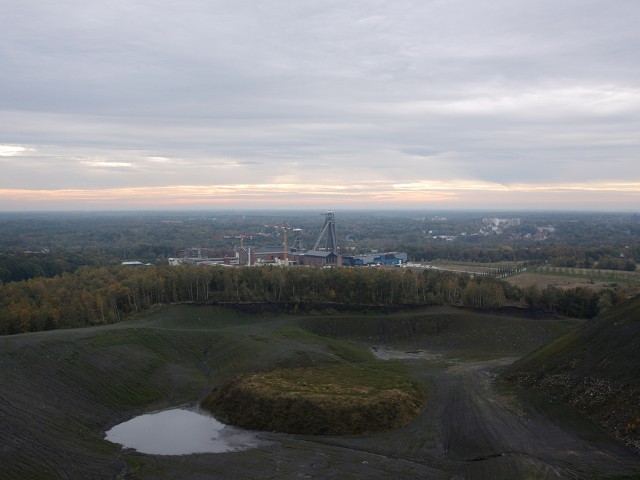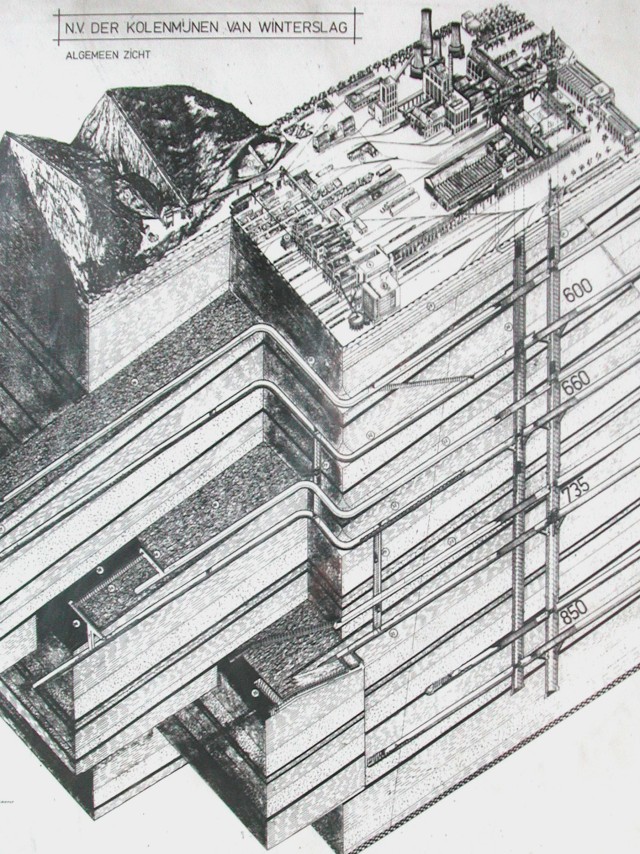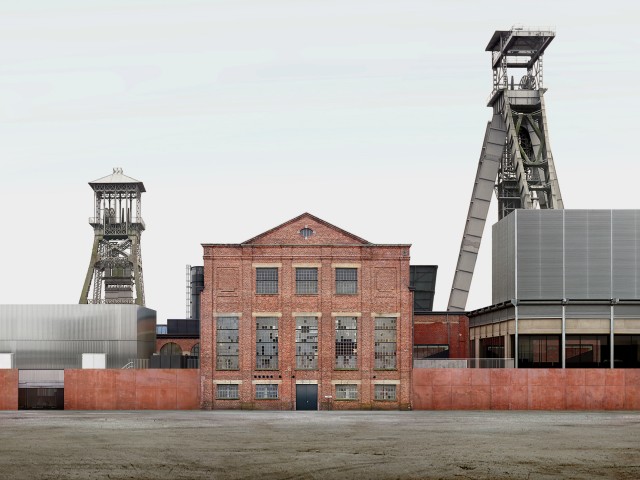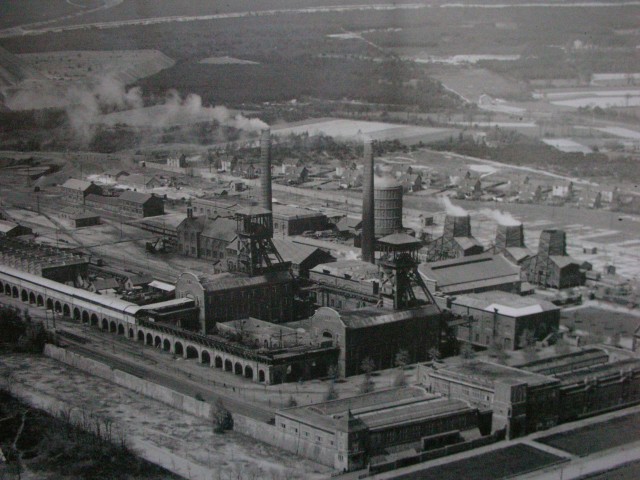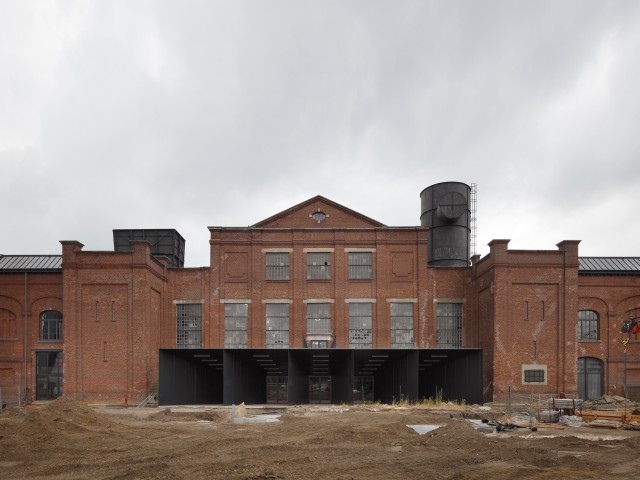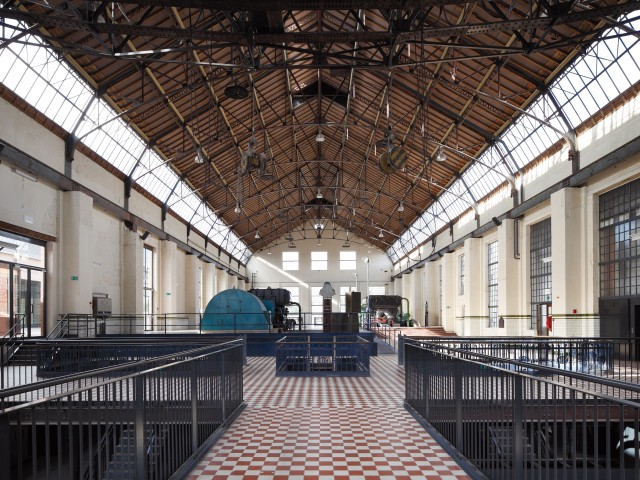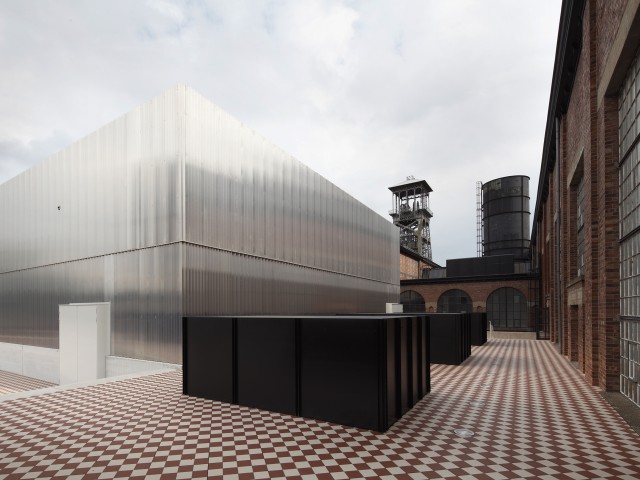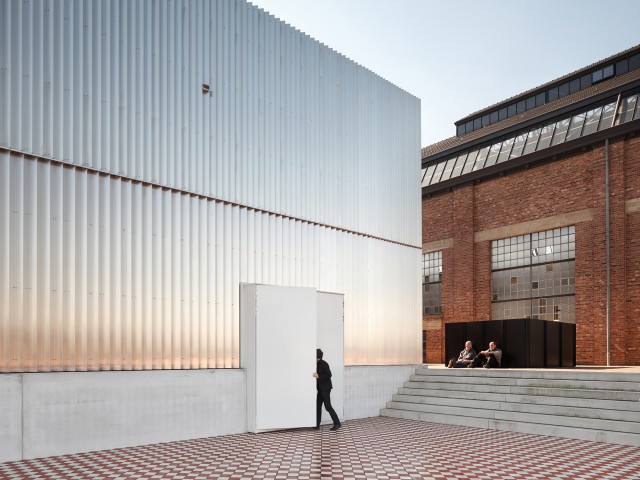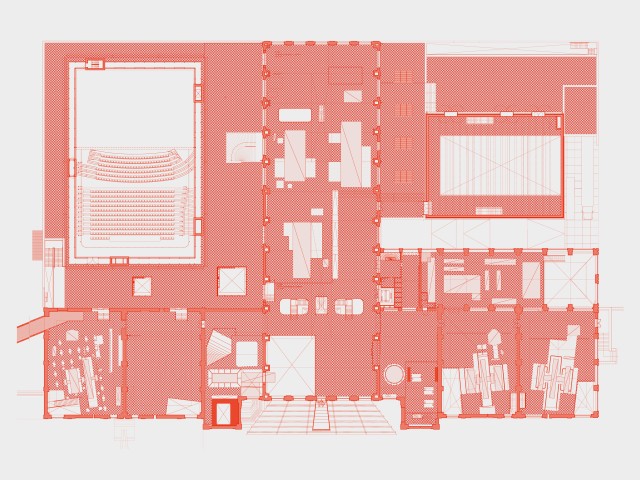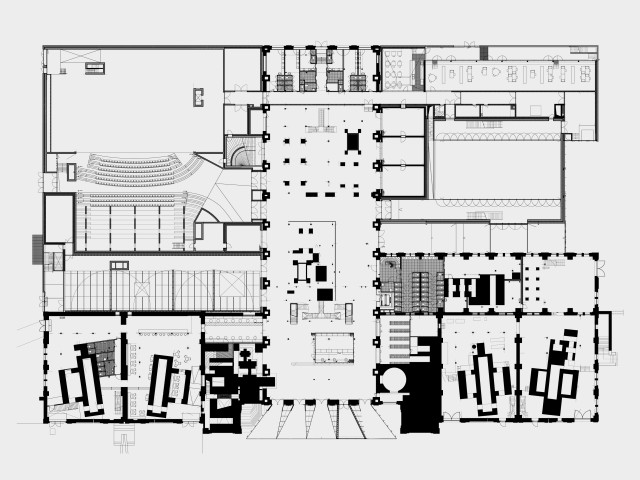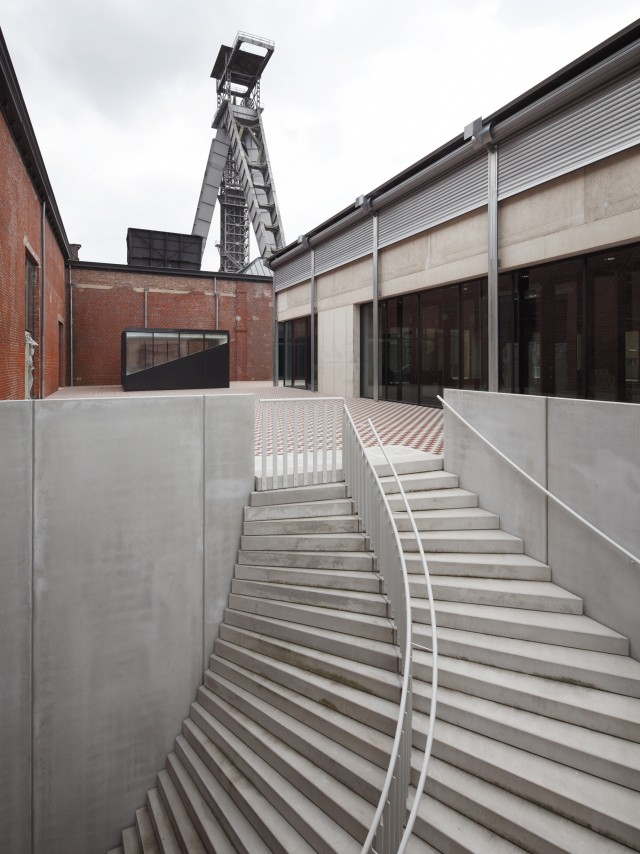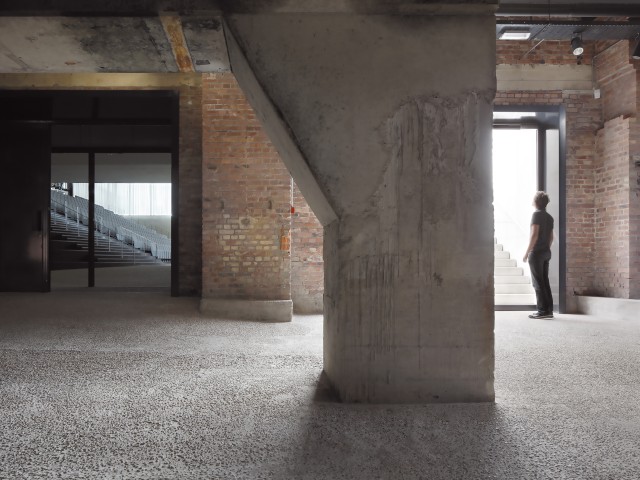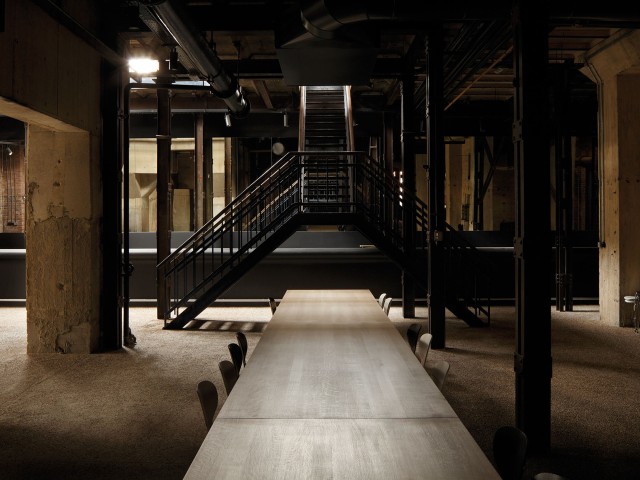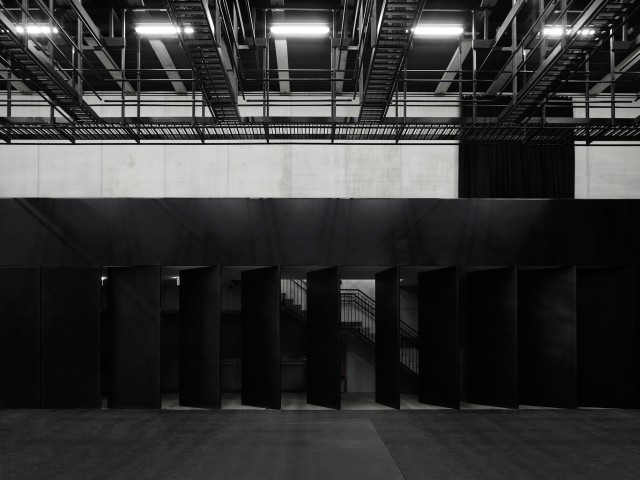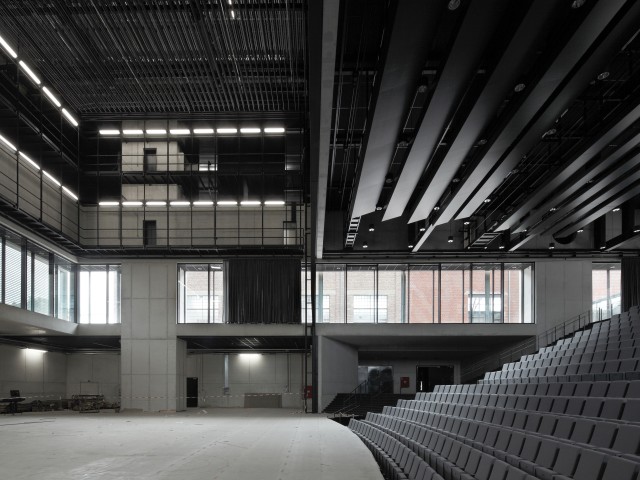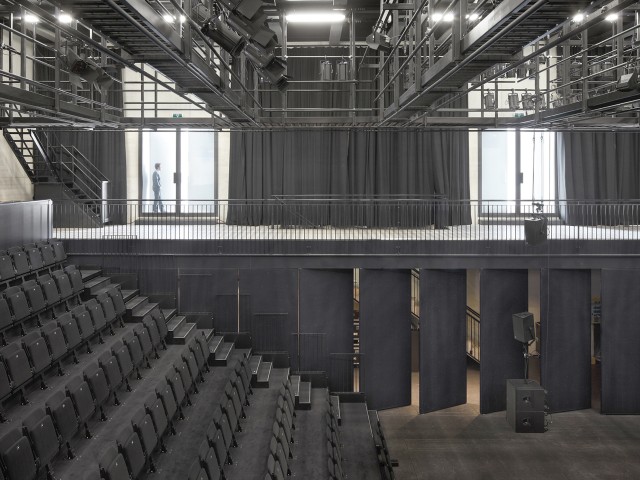C-Mine
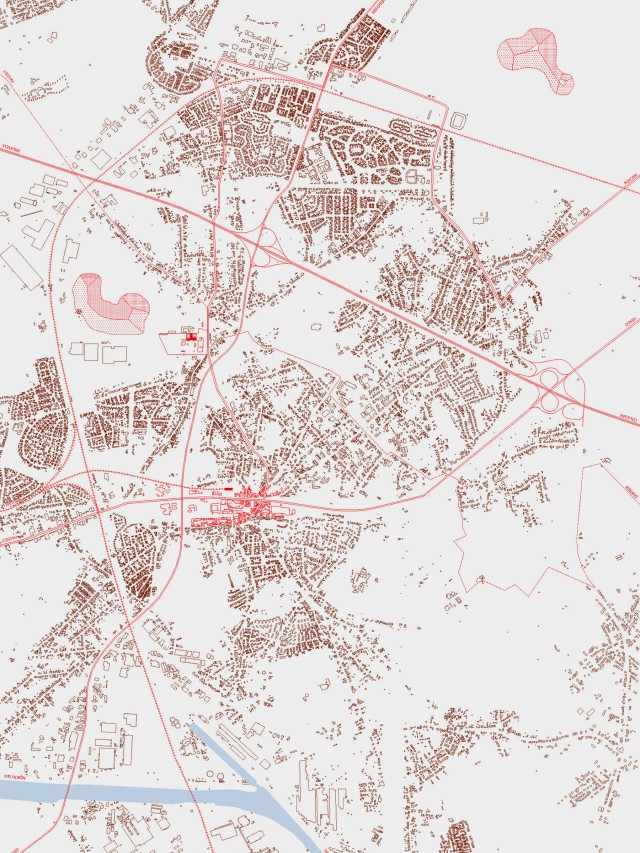
C-Mine is a distinct and precise answer to the question as to how to deal with large-scale abandoned industrial heritage. Since 2005, the city of Genk, an important partner in the Carbon Belt stretching as far as the Ruhr area, has been actively redeveloping its recent past. Since its completion in 2010, the former coalmine infrastructure has steadily become the pivotal cultural infrastructure node for the wider area.
The sheer overpowering scale and the straightforward engineering solutions of the listed power plant rendered the new operations deliberately restricted and extremely direct. The added cultural infrastructure is based fully on an existing vertical division – a five-metre-high base on which stand top-lit machine rooms. By extending the T-shaped brick base with two new concrete additions, a deep and fascinating ground level comes into being: a labyrinthine foyer including exhibition spaces, offices, a café, a restaurant, meeting rooms and accesses to the two new theatres. The natural prolongation of the old into the new at ground level is continued on the first level, where a piano nobile emerges on which the two theatre volumes stand informally. The red and white tiling, reminiscent of the original (romanticized) flooring laid out by the coalmining company itself, is literally extended to the outside. Domestic in their scale and industrial in their seemingly infinite repetition, the tiles underscore a permissive open-air sequence of old and new infrastructural spaces.
The existing turbine halls and machine rooms have mostly been left untouched, both spatially and programmatically. They are ready to be used as a surplus space (or not). The two new theatres were conceived as day-lit machine rooms, from inside which the old brick infrastructure and the steel towers become the backdrop for a new stage. In consequence, theatre conventions are challenged through the presence of daylight and a real-time panorama. At the entrance, a steel volume filters the public from the square into the foyer. From there on, the routes are multiple, like in a city.
-
Location
Winterslag, Genk, Belgium
-
Client
City of Genk
-
Invited competition
2005
-
Completion
2010
-
51N4E project team
Johan Anrys, Freek Persyn, Peter Swinnen, Aglaia De Mulder, Kelly Hendriks, Chris Blackbee, Joost Körver, Lu Zhang, Tine Cooreman, Aline Neirynck, Tom Baelus, Sotiria Kornaropoulou, Bob De Wispelaere, Jan Das, Philippe Nathan
-
51N4E involvement
Full process
-
Consultants
TTAS (theater techniques), Bureau Monumentenzorg (heritage)
-
Structural engineer
BAS/ Dirk Jaspaert
-
Technical engineer
IRS
-
Building physics/acoustics
Daidalos-Peutz
-
Conservation
Arat/ Philip Baelus
-
Calculation
Probam
-
Construction
Houben
-
Construction cost (excl. VAT)
30.000.000 €
-
Programme
Theater & Concert Hall, Tourist Centre, Design Museum
-
Site surface
8.800 m²
-
Built surface
15.000 m²
-
Photography
Stijn Bollaert, 51N4E
-
Image credits
51N4E
